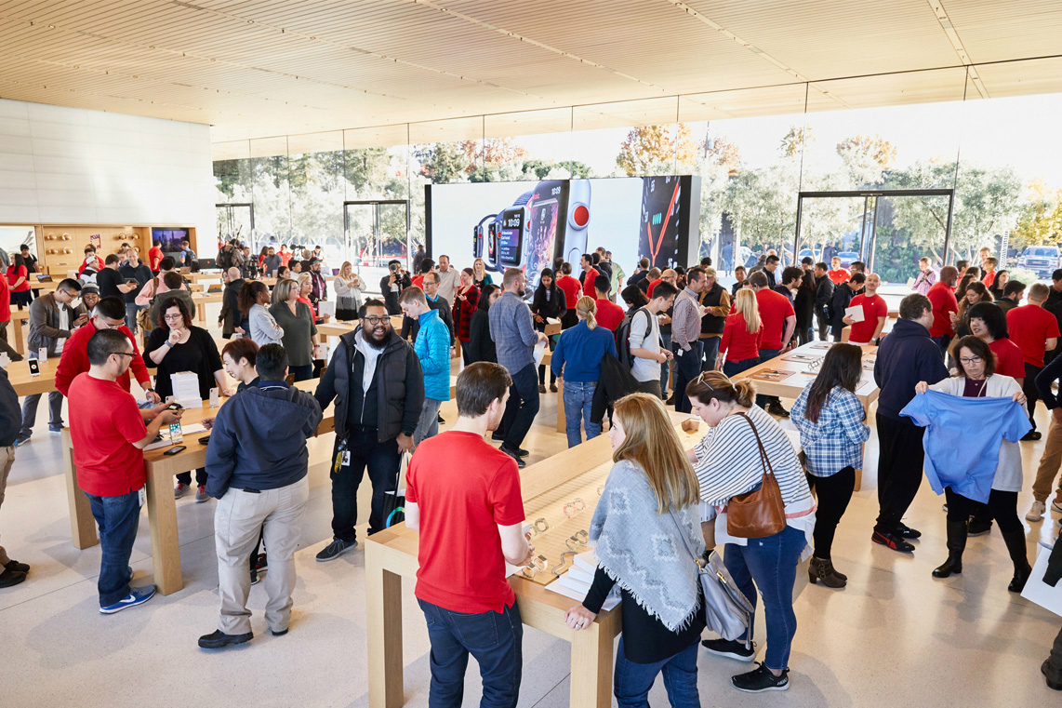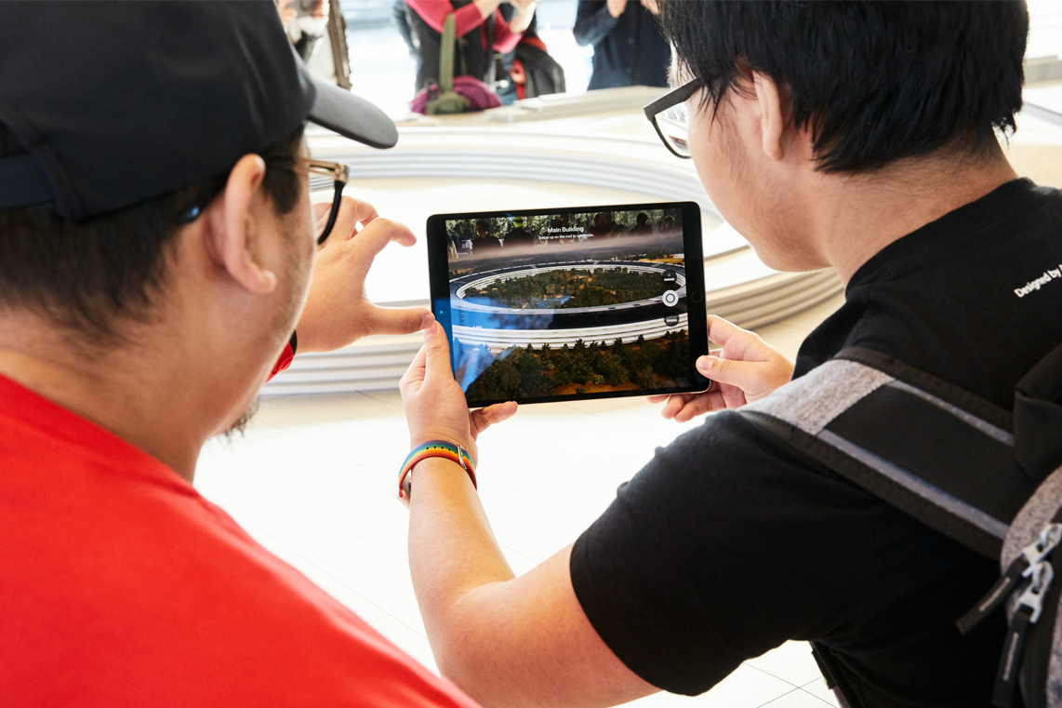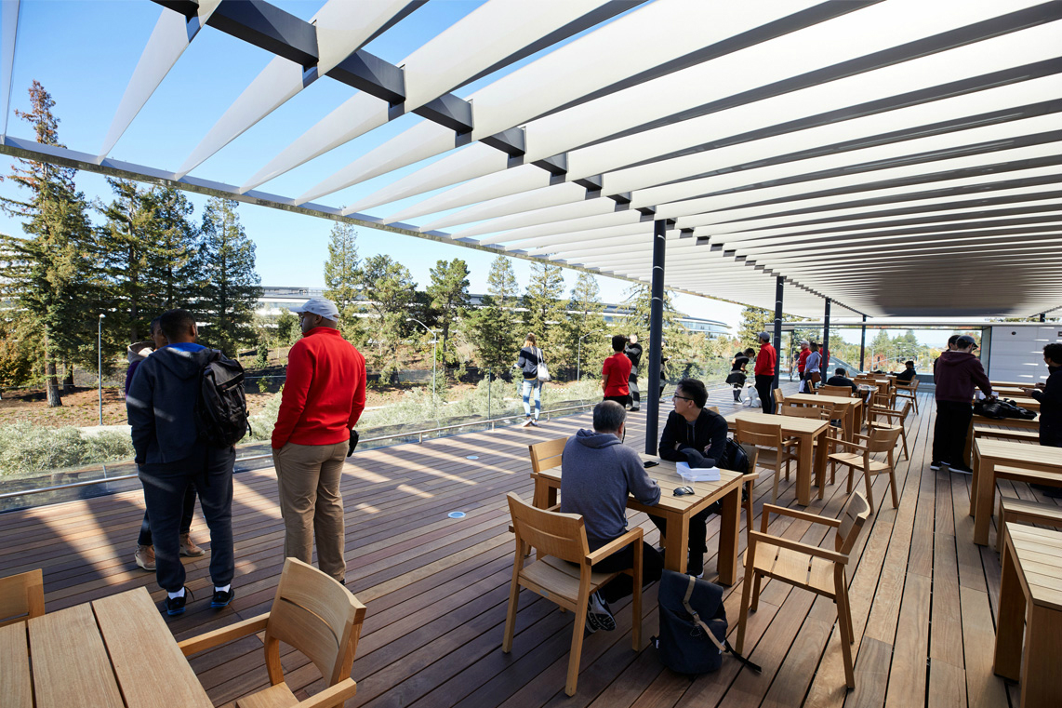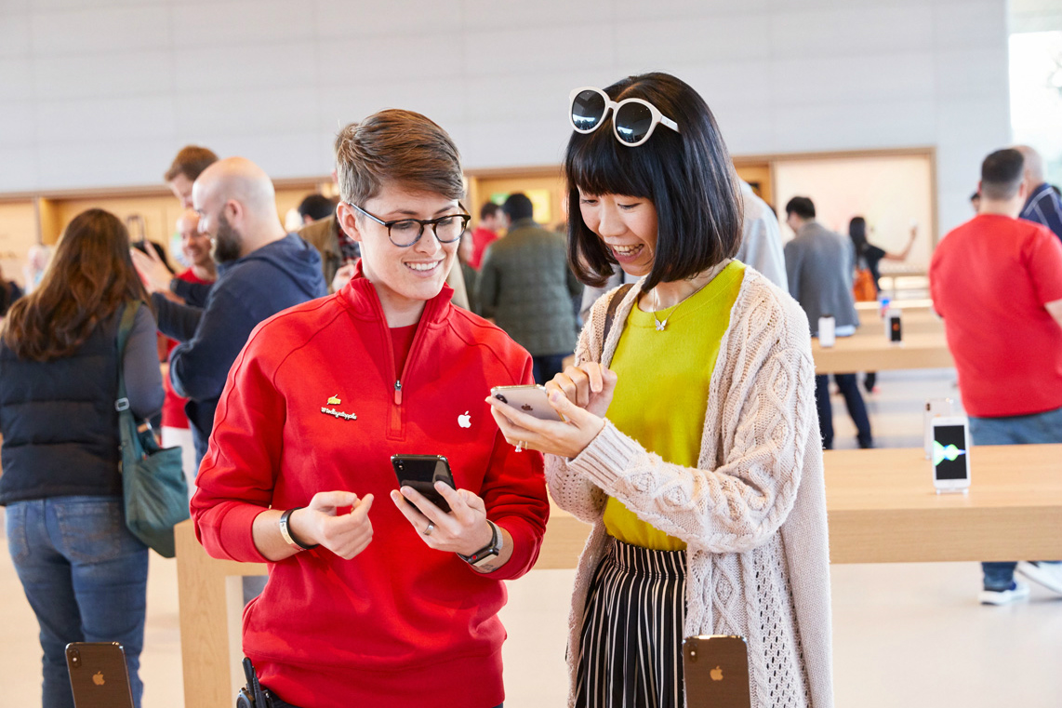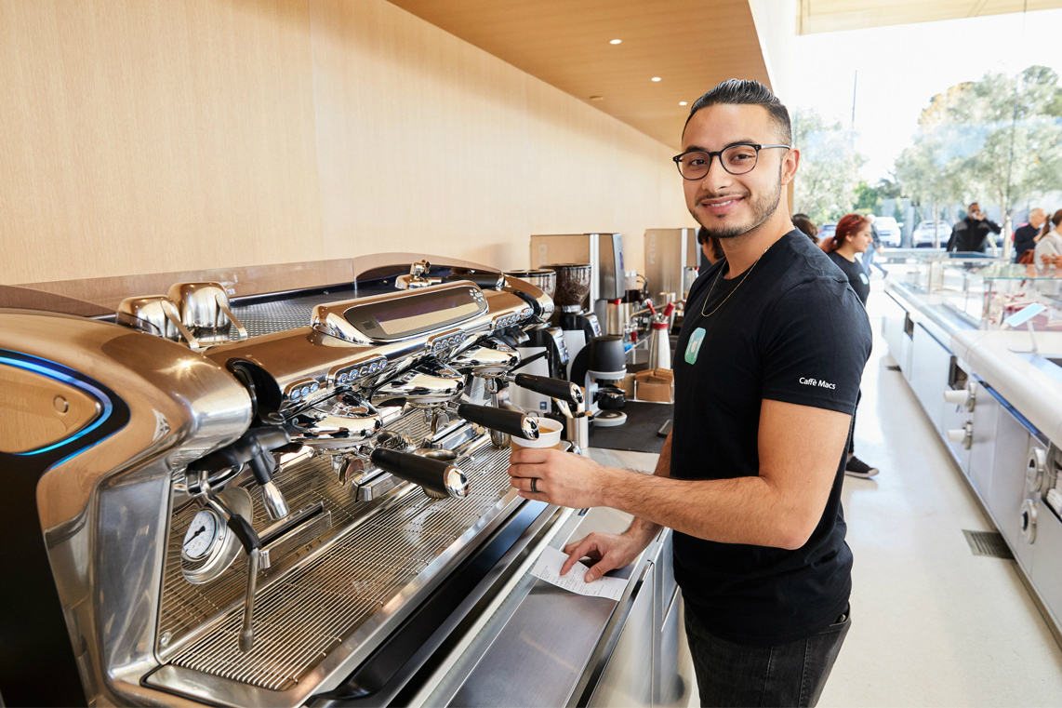Apple Park may conjure images of picking a Golden Delicious on a crisp, fall day, but it’s actually the iPhone maker’s new spaceship-like campus. The company’s September 12 event was held in the new Steve Jobs theater situated in a grove on a hillside overlooking the campus, and reporters were able to glimpse the giant donut employees have been moving into since April 2017. Although the building is filling up, construction isn’t slated to be fully completed until the end of this year. Curious what’s going on in Cupertino? Here’s everything you need to know about Apple Park.
Can I visit?
On the morning of Friday, November 17, Apple opened the doors of its North Tantau Avenue Visitor Center to the public, as announced by the Cupertino Company. Visitors can peruse special hats and t-shirts at the interior retail location. With its exclusive merchandise, the shop holds a cache akin to the remotest Hard Rock Café attire. 9to5Mac lists onesies, tote bags, postcards, and memory cards that are also available for purchase.
You can also buy an iPhone X or other iPhone, iPads, Apple Watches, and other devices from Apple’s “full range of products.”
A cafe serves coffee and other refreshments, which you can enjoy in the center’s outdoor or indoor seating. Or you can take your meal to the rooftop terrace, where you’ll have the best view of Apple Park’s main building. Perhaps the cafe will bring in those crazy pizza boxes that keep your slice from getting soggy.
A 3D model of the campus combines with augmented reality to teach you all about Apple Park. Go ahead and take the whole installation apart if you’d like. “Visitors can learn about the world’s largest naturally ventilated building and view one of the largest on-site solar energy installations in the world,” Apple said in its release. “Visitors can also choose to lift the entire roof off the building to peek inside to the collaborative office pod layout.”
Spaceship campus?
A bit like a cross between a doughnut and a UFO, Apple Park earned its “spaceship campus” nickname due to its straight-out-of-sci-fi design. Construction started in late 2013, and the final outcome remained pretty faithful to early renderings. A time-lapse video from satellite footage shows years of building in just seconds.
Steve Jobs himself dreamed up the idea for the campus, designed by Nathan Foster and his team at Foster + Partners. Before his death in 2011, Jobs was very involved in the process.
“He knew exactly what timber he wanted, but not just ‘I like oak’ or ‘I like maple,’” project lead Stefan Behling told Wired. “He knew it had to be quarter-cut. It had to be cut in the winter, ideally in January, to have the least amount of sap and sugar content.”
How big is it?
Sitting on 175 acres, the headquarters at 1 Apple Park Way has room for more than 12,000 employees. The main ring building is 2.8 million square feet of curved glass. The Steve Jobs Theater has seating for 1,000 and is a smaller, 165-foot cylinder, with 20-foot-tall glass walls and a carbon-fiber roof. Like the Apple Store in New York – a glass box sitting at ground level, with the store itself buried beneath it – the Theater is a glass cake jar at ground level with stairs descending to the theater itself, which is buried in the hillside. A pair of elevators sit beside the staircases, themselves a perfect example of the Apple way: Rather than having doors on both sides, the elevator is elaborately architected to rotate as it descends. It looks beautiful, yet must have been monstrously complex to build.
Additionally, there’s a 100,000-square-foot Fitness and Wellness Center, complete with yoga and a dental practice. Research and development will take place in a separate facility you can see in this video. Above-and-below-ground parking has space for 8,600 vehicles and stretches several stories underground.
How much did it cost?
The land alone is estimated to have a price tag of $160 million.
Originally, the Apple Campus 2, as it was originally called, was supposed to cost $3 billion and be finished in 2015. The land alone is estimated to have a price tag of $160 million, and by 2013, the budget was $5 billion, to the chagrin of some investors. Though Foster + Partners were looking to reduce costs at the time, it’s unclear what the final cost will be when all is said and done. But with estimates like $161 million for the theater, $74 million for the fitness center, and $25 million for a tunnel, it’s no wonder it might cost as much as Richard Branson’s net worth.
Are there any cool features?
If tons of curved glass isn’t enough for you, how about a breathing building? The ring has heating and cooling systems but should stay between 68 and 77 degrees Fahrenheit most days. Ventilation and circulation move air in and out, and tubes of water in the concrete floor and ceilings help keep a lid on extreme temperatures.
“The flaps and the opening mechanism all have to relate to sensors that measure where the wind is coming from and how the air goes through it,” Behling said.
Sloping glass protrudes at every floor to provide shade and keep rain off the clear walls.
All that glass is supposed to make workers feel one with nature and see what’s happening outside as people run on the two miles of trails or grab one of the 1,000 bikes to traverse between buildings. There is an orchard (though we’re not sure whether it has apples), as well as a pond and meadow. Should things get rough and tumble, as in an earthquake, the main building’s steel base should allow it to move nearly five feet and still keep the lights on, Apple Chief Design Officer Jonathan Ive told Wired. The curved walls are panels of safety glass, also important for earthquake-prone regions.
The campus has so many amenities, it’s almost like they don’t want you leave.
“Apple Park has been built to reflect Apple’s values for both technology and the environment,” CEO Tim Cook said at the September 12 event. “It connects extraordinarily advanced buildings with a rolling park land to form an open and inspiring environment for our teams to create and collaborate.”
There are more than 9,000 trees on the 175 acres, all species able to survive in drought conditions. The ring runs on 100 percent renewable energy, powered by what Cook calls one of the world’s largest on-site solar installations. Jobs was supposedly inspired by Stanford’s quad, so perhaps one day there will be employees playing ultimate frisbee in the courtyard.
The ring has nine entrances and a 4,000-person capacity cafe. Massive four-story doors can open to temperate weather. For those who don’t brown bag it, the kitchens are equipped to serve 15,000 lunches.
Does everyone love it?
Apple-fiends may call it the spaceship, but Sunnyvale residents call one of the fitness center’s brick facade “the prison wall.” They’re about to trade constant construction noise for thousands of commuters, including those expected to avoid traffic by driving through their neighborhoods, residents complain. Apple said it will give money to Sunnyvale for traffic monitoring and the Valley Transportation Authority to ease congestion on freeways.
The campus has so many amenities, it’s almost like they don’t want you leave. While it seems like Apple thought of everything — food, fitness, feng shui — there’s one big “f” missing: family. In the whole campus, there’s no daycare facility. Meanwhile, John Gruber of Daring Fireball said he’d gotten complaints about the open floorplan from some workers who weren’t excited to move into the new digs.
